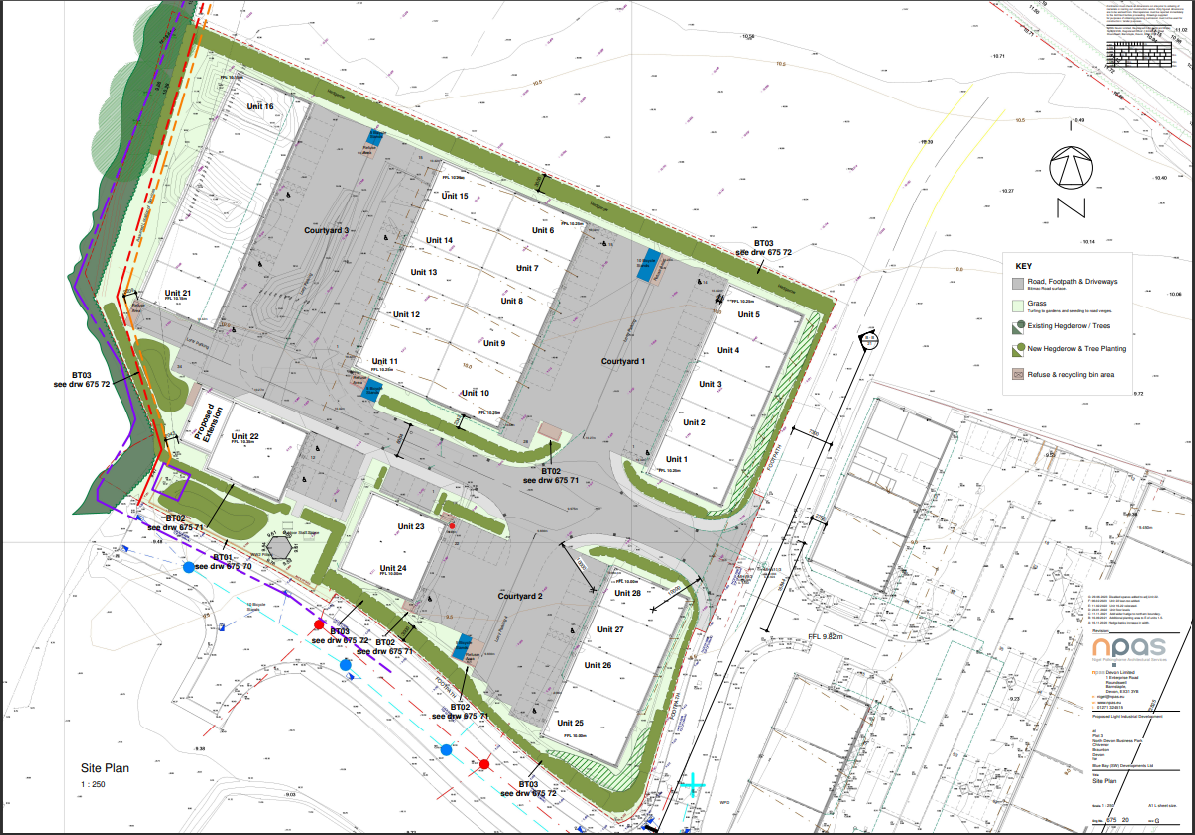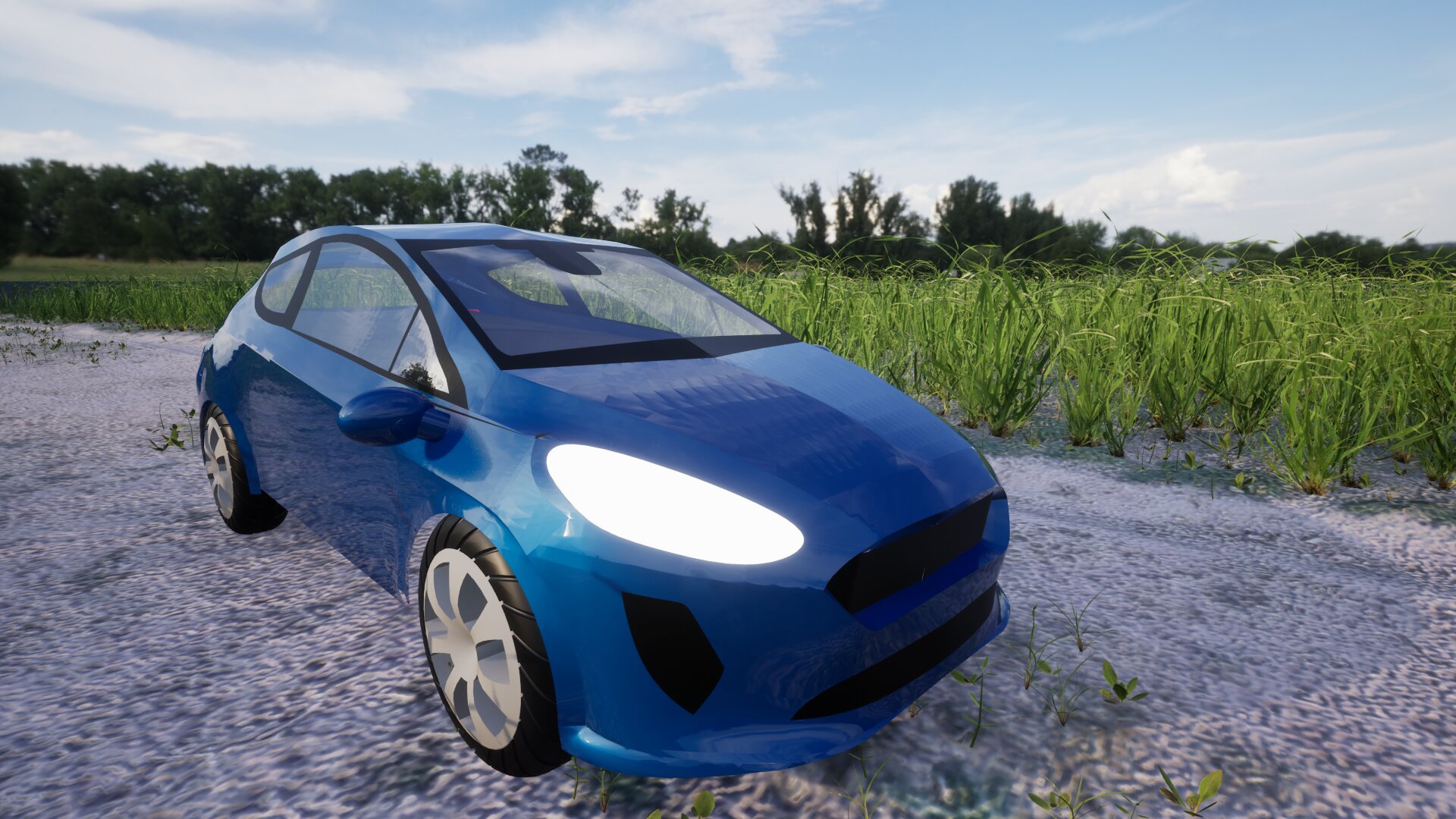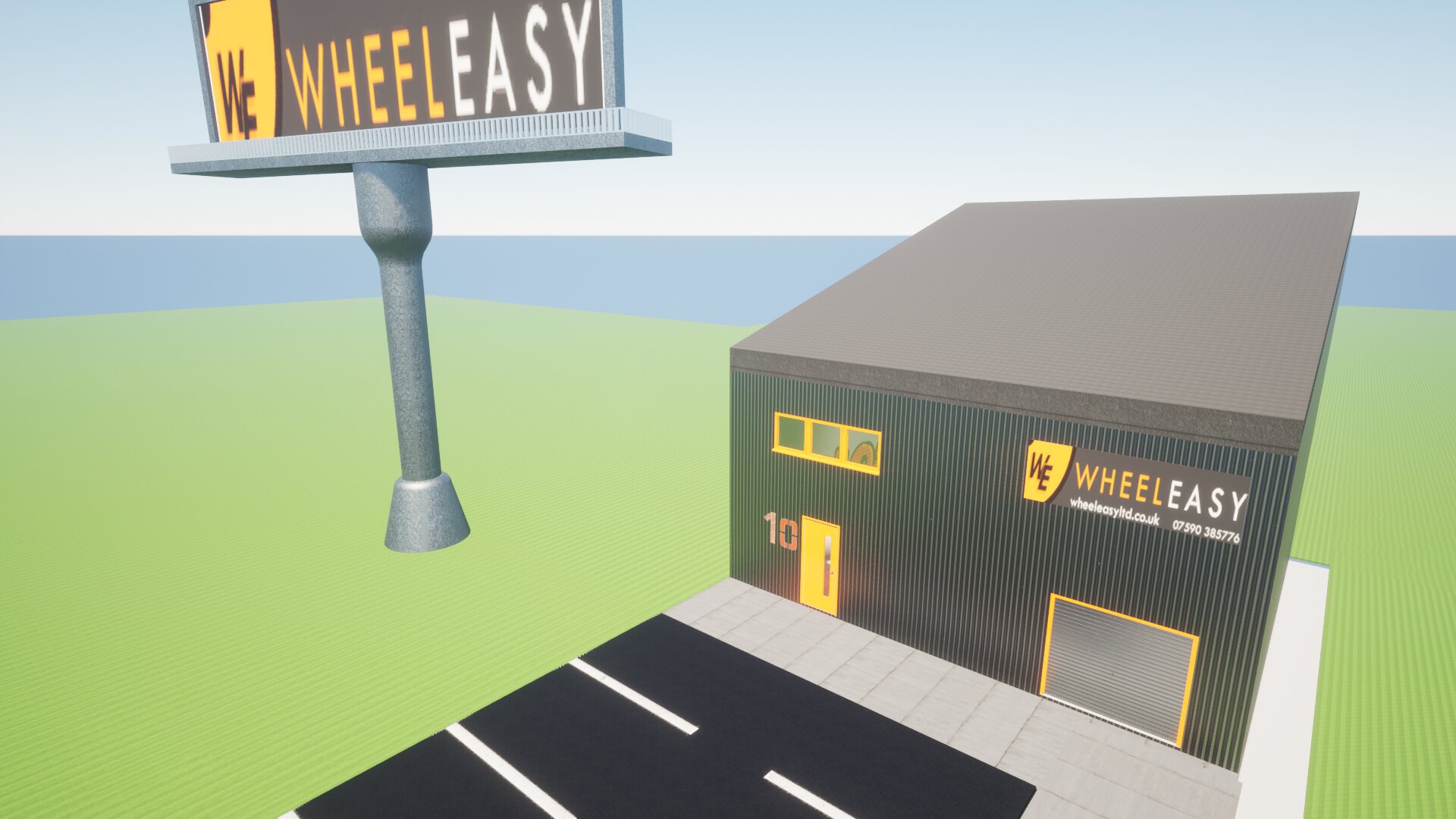Research
Firstly, to begin the research I must research wheel easy themselves to fully understand the wants and needs of the company. Within the research I discovered that wheel easy’s dealership is a 10 x 10-meter squared warehouse in a business park which I found to be unsuitable for car storage as there isn’t a lot of room. Their current dealership doesn’t allow for mass storage of cars which will limit the sales in the longer term. I believe that if a car does not sell then that is a waste of storage and could be used to purchase and store another car that will be better selling. In terms of the business the lack of space will cause them to lose out on potential money as there cannot be a wide variety of vehicles within the business if they lack the storage.
When it came to the modelling of the building it was a struggle. This is because google earth images are out of date and the street view doesn’t extent to the business park of which the dealership is located. In order to get the measurements of the property I had to go to the devon council webpage to obtain floor plans and site plans and elevations. Because of the client pulling out shortly after the beginning of the project the group and I were unable to communicate, this has led to not being able to get more accurate photography of the site. However, as the CAD specialist I used a warehouse that was on the same business park however it wasn’t exactly the same as the wheel easy dealership.
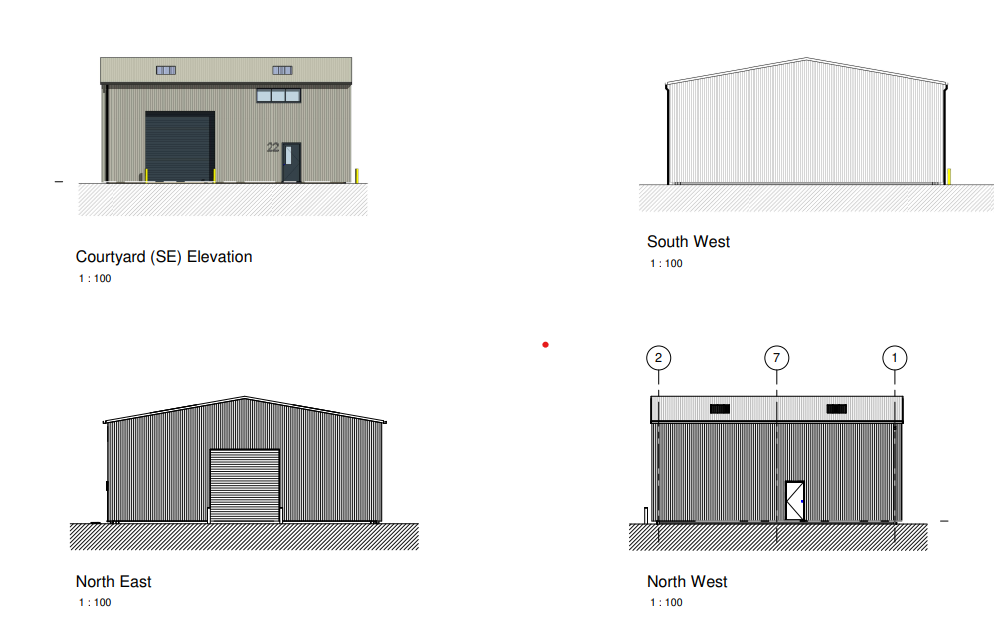
Within my research I have discovered a plot of land over the road from the current site. The new plot of land will allow for a more luxury look and a much higher inventory of stock. As of my research the current space has the possibility of impairing the sales, this is because of if a car fails to sale, then the company will have to spend the finances on storing the car which in turn will affect the income of the business due to the slowing of financial progress.
Analysis
After completing the research portion of the project, I then made the decision to model a car in fusion 360. This was relevant because of the relation to the car dealership, I used the project to practise my surface modelling skills within fusion 360, I did this by following a YouTube tutorial going thought the process of creating a model of a Mercedes that would later be used as an asset in the final render of the new dealership.
I’ve benefited form following the tutorial because of the knowledge I have retained I then created another model of a car (a ford focus) fully without guidance to prove to myself that I have retained the information and actually learn from the video. Overall, the cars can out well however the edges were a little bit sharper than I would have liked, so I have learnt that fusion maybe isn’t the best software for this sort of thing in the future.
If I were to do it again, I would have used 3DS max as its very similar to software like blender. The perks of 3DS max would have been the mesh modelling capabilities, and these would have been ideal as the cars were only supposed to be asset and did not need to be precisely designed. The overall quality of the design would have been a lot higher if 3DS max was used and this would have been because when I used fusion 360,
I was joining many surfaces together leaving room for gaps and ridges. 3DS max would have made the design contain far less bodies and assets meaning they the continuity through out the design would have been the same allowing my fluid curves and a higher quality end product.
I think that the architectural modelling went well because of the reasonable quality of the result. I used Revit for the 2nd time to create the model of the warehouse. For the creation of this project, I taught myself the Revit basics by watching a YouTube video www.youtube.com. (n.d.). Revit - Practice course - Tutorial to model a house. [online] Available at: https://www.youtube.com/watch?v=H4eGe_1dHG0 [Accessed 3 May 2024]. The video covered all the Revit basics and how each mainstream tool worked, so I then had an idea on how to begin modelling the warehouse.

The model of the dealership came out clean. With the model I decided to add a small car park for the customers to park making again the whole experience of buying a car as simple and stress-free as possible. I wanted to make the building stand out, so I’ve done this by accenting the door and window frames with the same orange as the brands colours. I believe this adds an extra layer to the business because of the subtle stand out of the design, the dealership is in a row to warehouse units just like it so by have the frames accented by the colour this will be hep to differentiate between the other businesses in the business park.
Unfortunately, due to the client wheel easy pulling out of the university group project this led to no communication with the client, so the project has lacked the client feedback. However, the benefit of this is that it gave more creative freedom over the design, so I went in the direction of if the business were to expand and how they could cover the luxury car market and attract a higher class of clientele, and how they could offer the customer the experience of buying a super car.
However, I have designed an underground stores system for the company so they can expand on there business without changing location. My new system is effective because of the large amount of underground storage. The cars and brought up and presented on a raising platform so each car can be showcased in the showroom however because there are stairs leading down towards the garage the customers can also be escorted down to look at more than one car at a time.
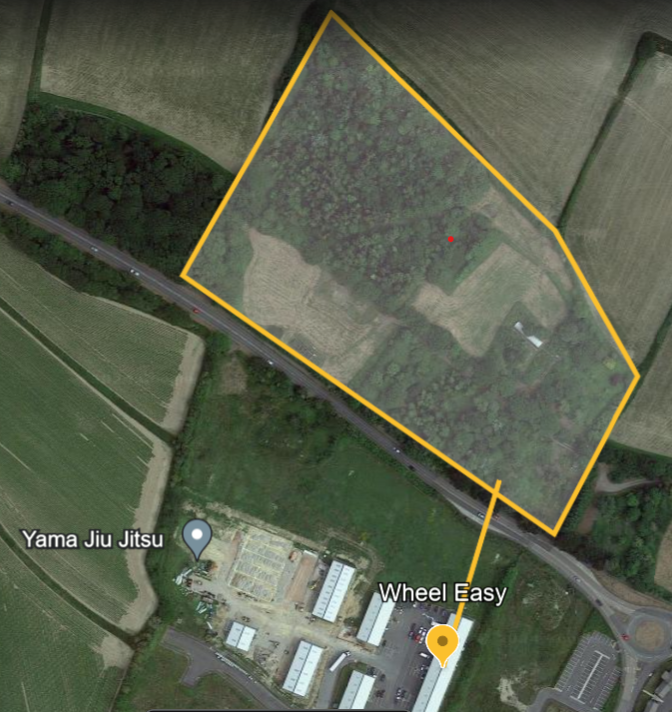
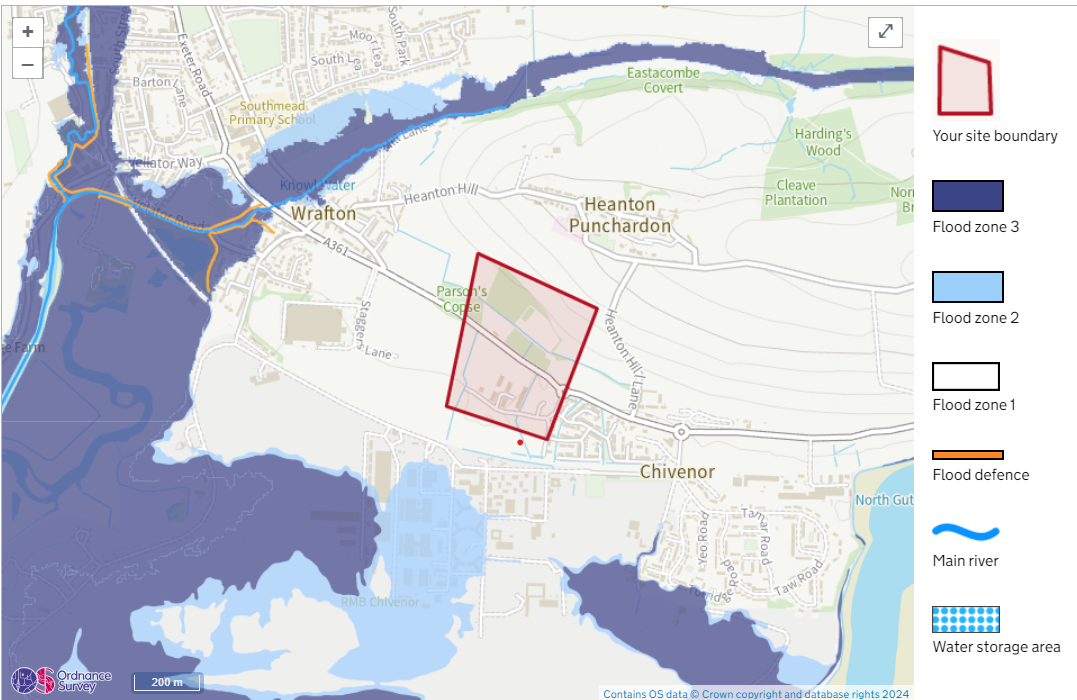
This is the new proposed site that is currently 150 meters away from the current site. However, the problem with the new site is that its in a flood area, this will be something to keep in mind whilst designing a potential new site as flood defences will have to be installed. Therefore, I have researched flood defences CGTeam (2022b). Home flood defences to protect your property. [online] Retaining Wall Solutions. Available at: https://retainingwallsolutions.co.uk/flood-defence/flood-defences-flood-defence/#:~:text=You%20can%20do%20many%20things [Accessed 12 May 2024]. The new site is not massively prone to flooding however surrounding areas are therefore it would be smart to install flood defences anyway. So, I have decided that I will raise the floor level of the building and add some drainage around the foundations in order to proven flooding.
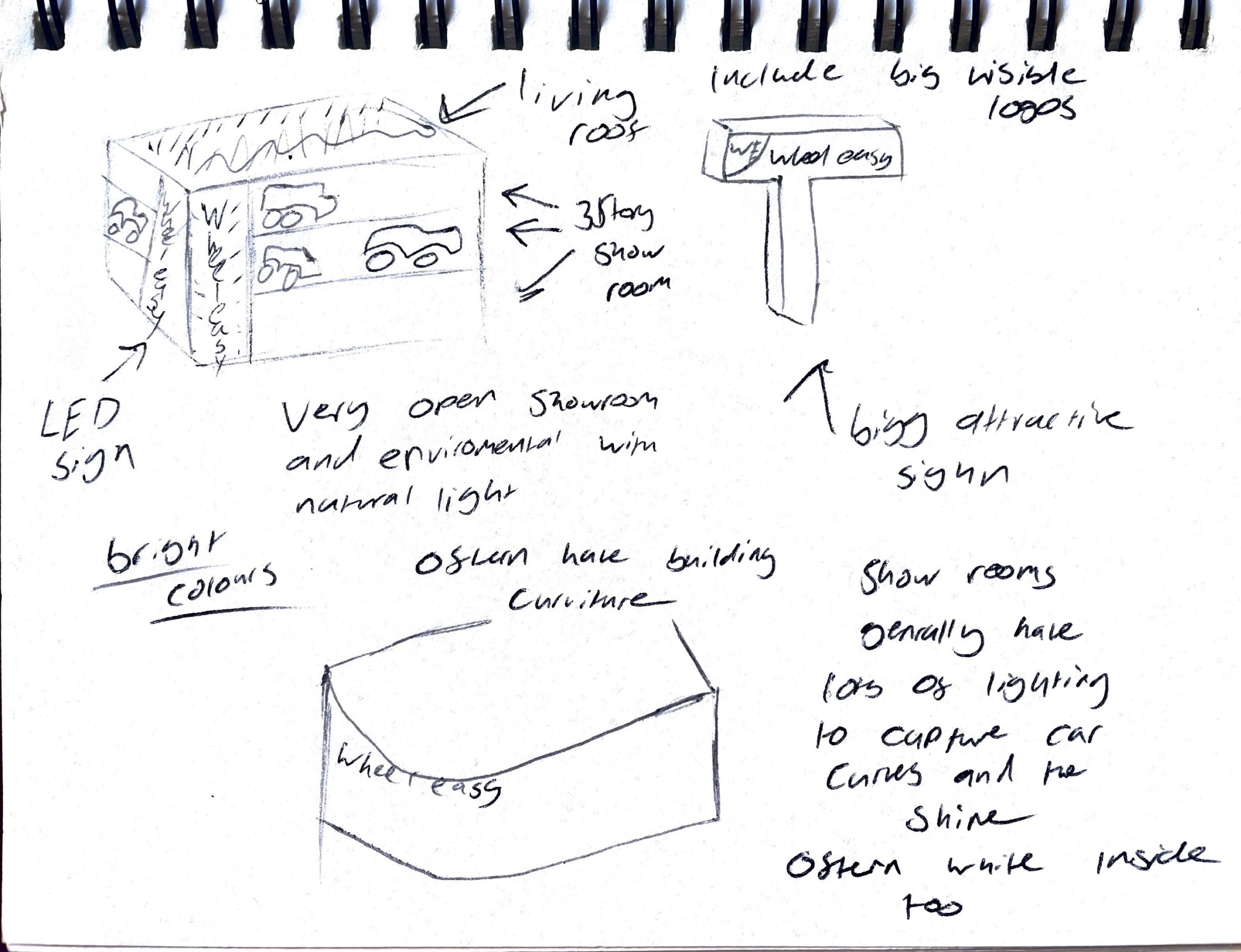
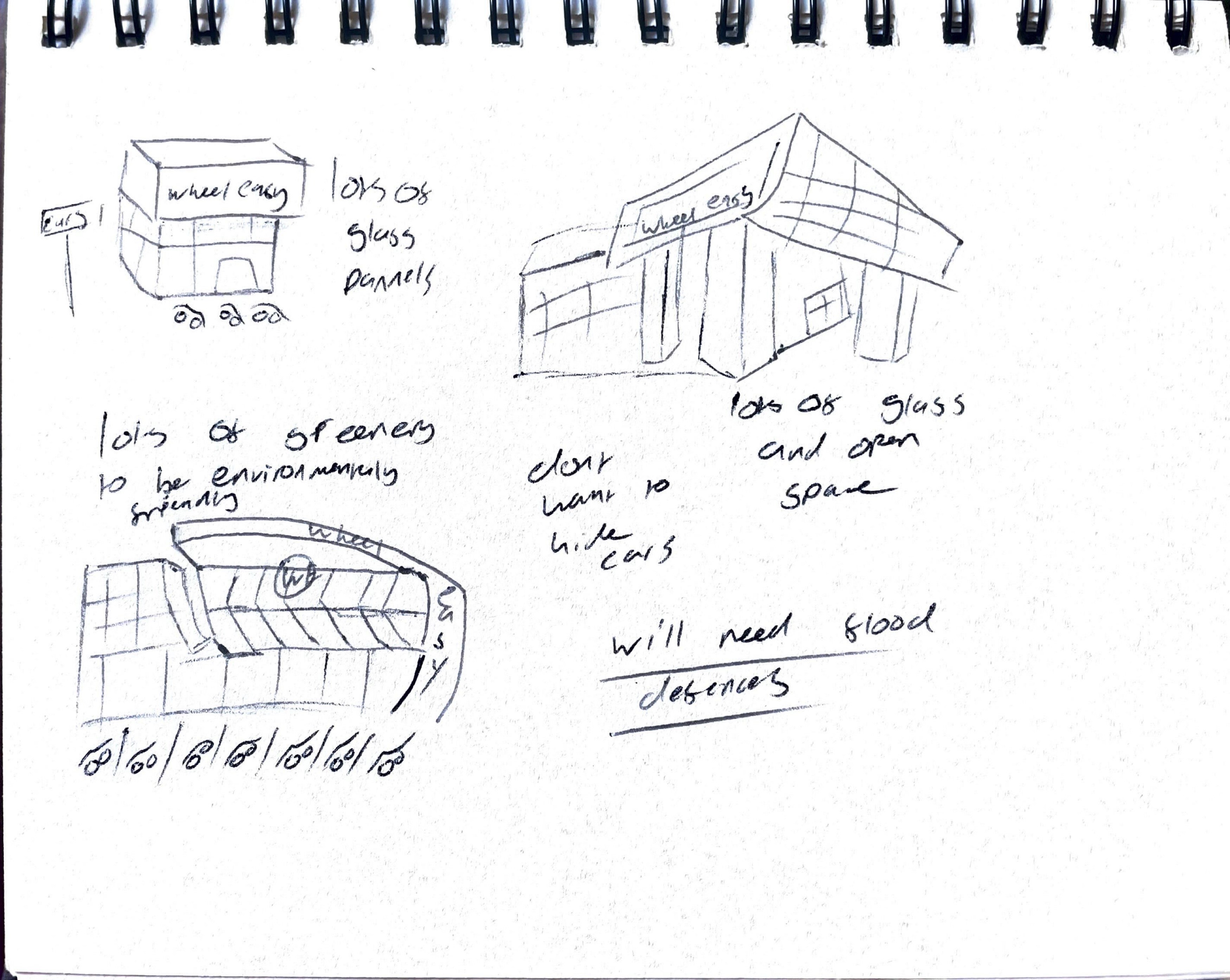
I then looked at google images to get some inspiration for luxury car garages for wheel easy and created a mood board to help me develop sketches for the new site. I took inspiration for the Saudi Arabian style dealerships as they tend to be luxurious and attract big clients with deep pockets. I’ve learnt that through looking at current dealerships in high class areas there’s a lot of glass and curvature involved in the architecture, so I’ve decided to include a lot of that in my designs.
When creating the new design for the dealership I was very adamant that I wanted it to be in the style of a luxury car dealership. This way if they looked like a luxury dealership then the chances of people purchasing their cars would increase. I was very mindful that the design must be made predominantly of glass this is so that even when potential customers drive past, they can see what stock wheel easy currently have. Also, with the colour scheme and the branding orange and black stand over very well together therefore by having a large top portion of the building be orange and black this draws the attention of people passing by, on top of that the building is a unique shape meaning that it will attract more attention to is. I have also accounted for the low-risk event of a flood, I’ve done this by raising the foundations to be 1 meter above the ground level and installing a ramp on the front to allow entry.
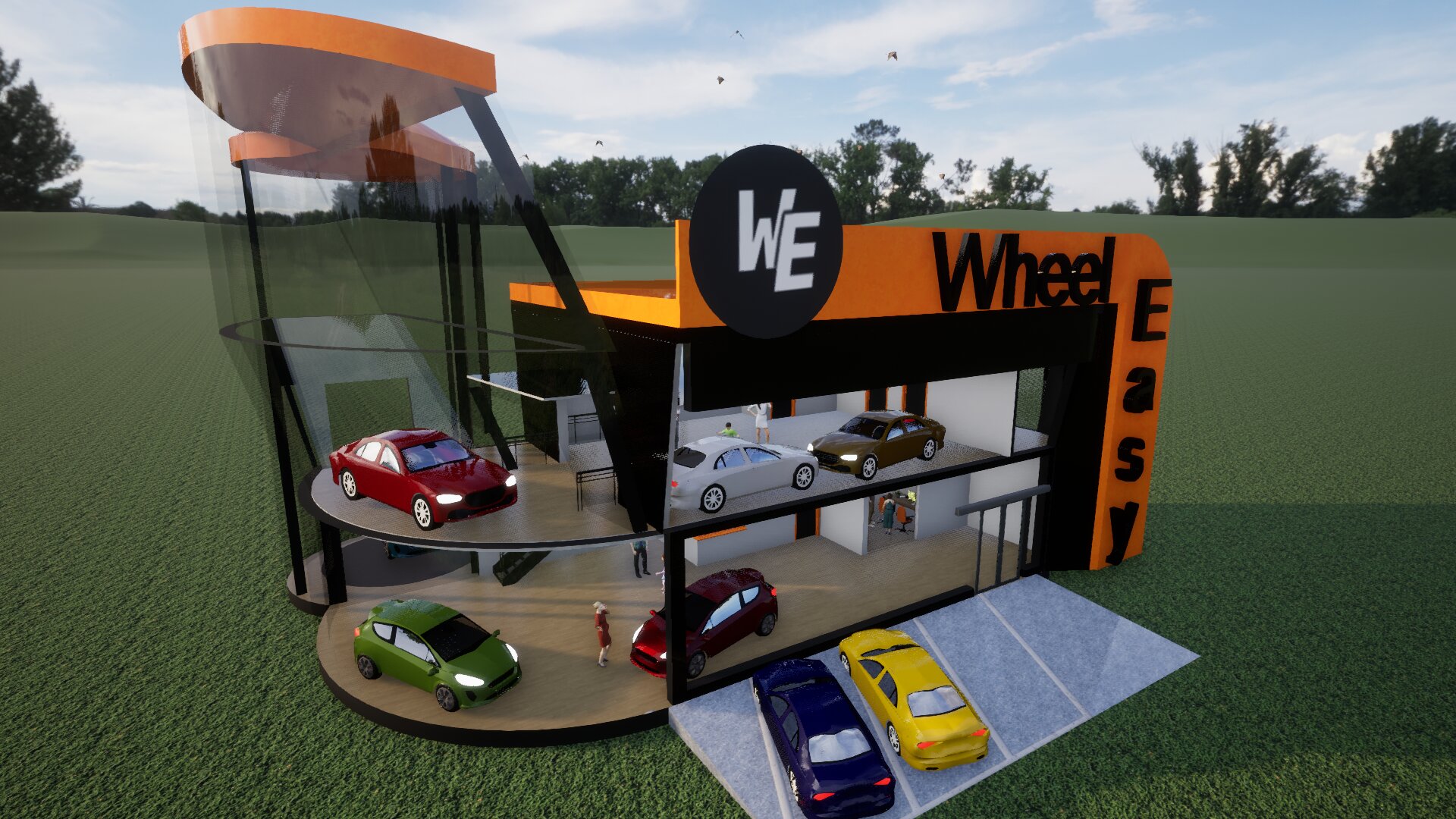
Conclusion
Overall, the project has taught me a lot, it’s been difficult to overcome the clients dropping out as my team and I came to a stand still as we were unsure of what to do after the client had already found someone else to create their new webpage. All in all, the project has been beneficial because I believe that despite everything, I have built a presentable project to be proud of and I’ve learnt new skills within Revit and twin motion, and I’ve also found a passion for architecture.
If I were to do the project again, I would have changed the fact that my team and I came to a stand still because that as tie wasted more over this was only due to the confusion as none of us had experienced this before but now due to having this experience, I would say I’m more equipped to deal with similar situations in the future.’
I think that I have achieved every goal that I have set out to do as I’ve successfully created 3d models of the current site and a potential new site fit for the business’ expansion, which is also a great asset of my social media and portfolio and good practise for my future Revit journey.
I’ve also research business sales tactics and implemented them into the design of the end product this would be beneficial as the tactics implemented will psychologically impact the customer to giving them a pleasant experience and influence them into spending more money with the deals offered.

